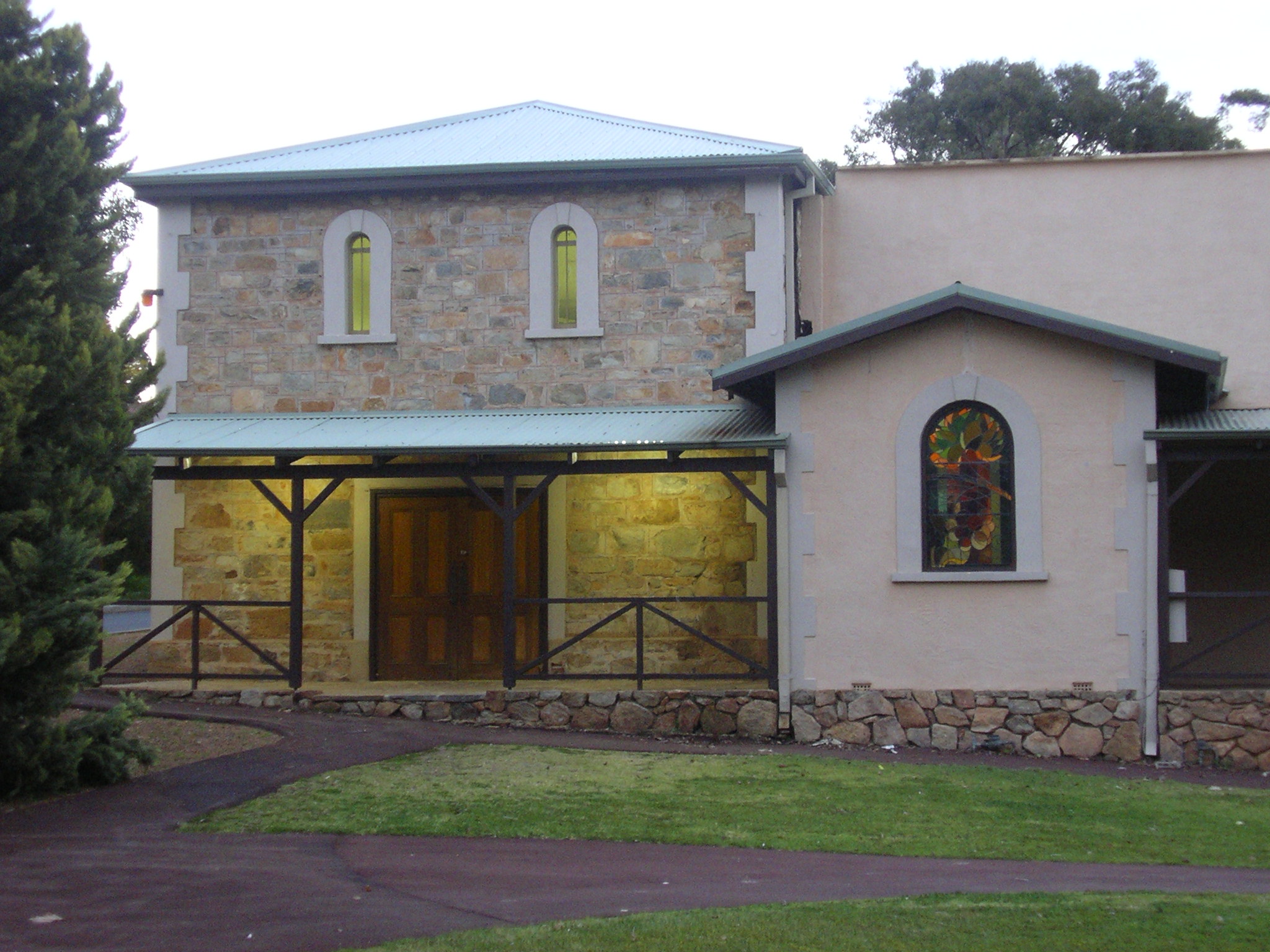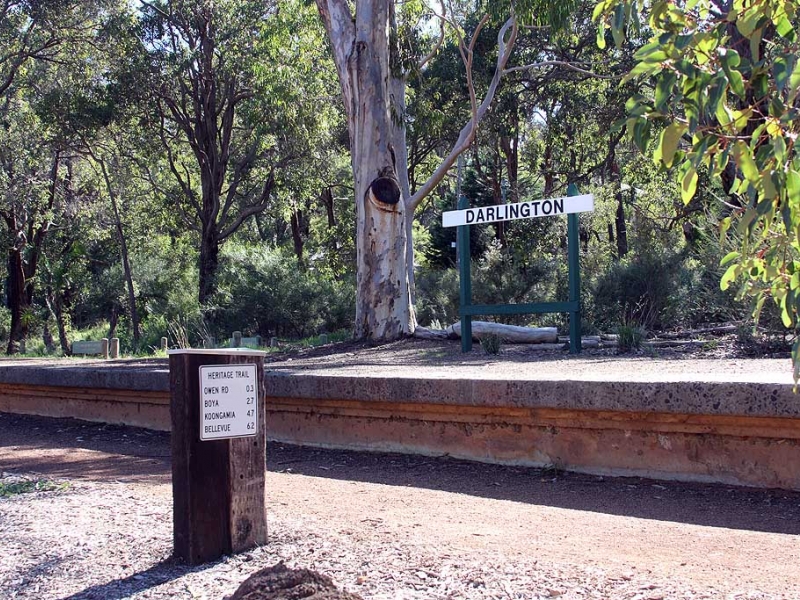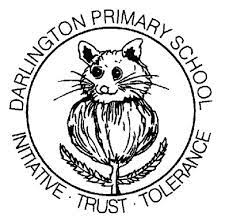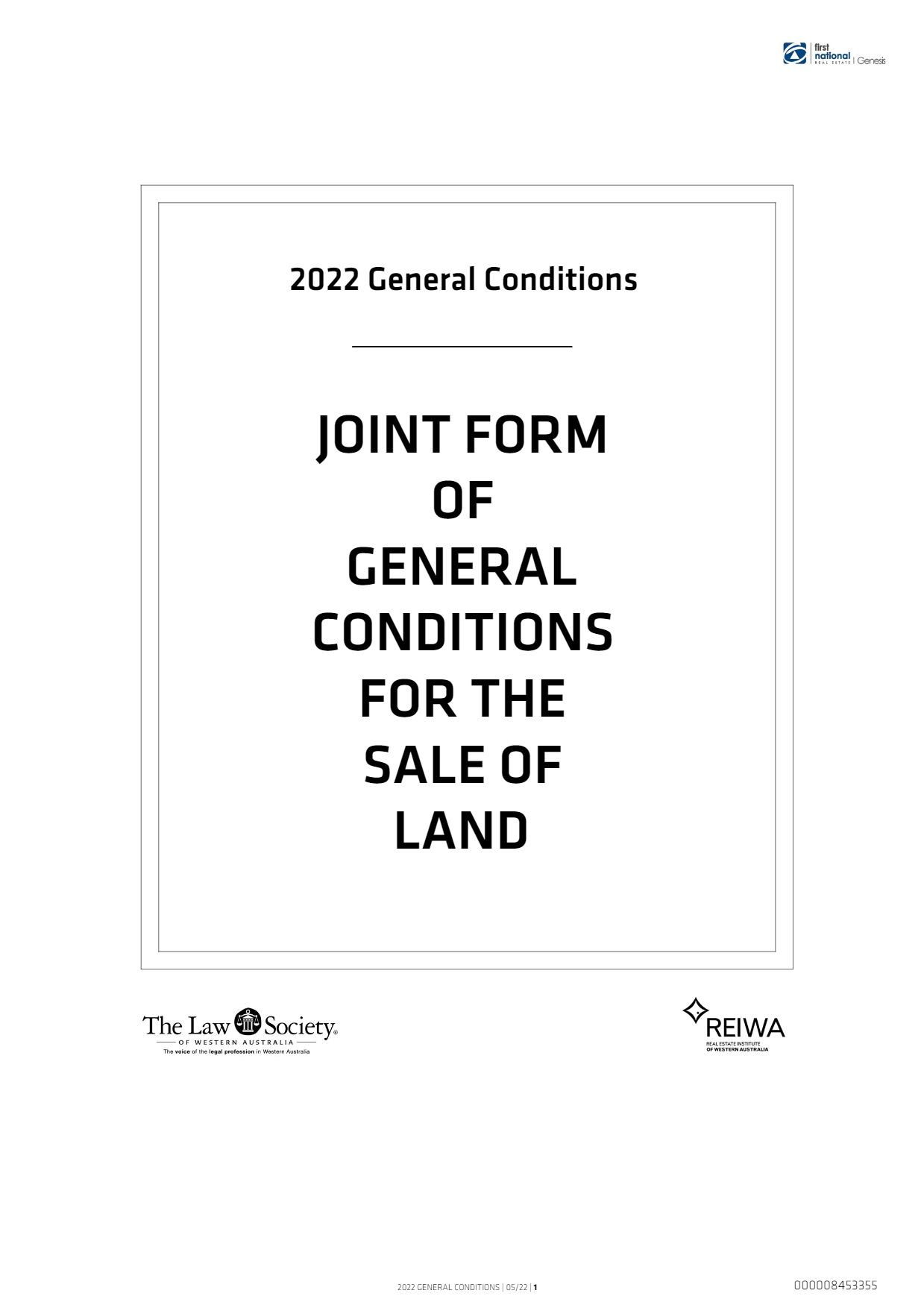12 Brook Road, Darlington
Welcome
12 Brook Road, Darlington
3
2
1
Land size: 2188 sqm
UNDER OFFER
For Definite Sale
All Offers Presented ON OR BEFORE 6pm, Tuesday February 11th.
(the seller reserves the right to sell prior to the end date)
Rumored to be second house built in Darlington after the train station became operational, this home oozes turn of the century charm and history.
RATES
Council: $2511.18
Water: $282.6
SCHOOL CATCHMENTS
Darlington Primary School (500m)
Swan View Senior High School (6.5km)
Kalamunda Senior High School (12.2km)
Eastern Hills Senior High School (17.1km)
FEATURES
* Build Year: Circa 1907
* Built Area: 182sqm (approx)
* Jarrah Floor Boards
* Loft Rooms (Bedrooms 2 & 3 )
* Bonaire Ducted Air-conditioning (New in 2021)
* Split System Air-conditioning (Panasonic)
* 4 Burner Gas Stove-top (Chef)
* 600mm Over (Chef)
* Sheltered Chicken Yard
* Slow Combustion Wood Fire
Detailed Specifications
* Jarrah Frame
* Fiber-cement Cladding (2022)
* Earthwool Insulation (2022)
* ATU system (2023)
* Fire Suppression System (electric pump & petrol backup)
* Water Supply - Scheme Water plus ~70,000 ltr rain tank with pressure pump
* Solar Hot Water System, Electric Boost
* Wet-back Wood Burning Stove (hot water)
LIFESTYLE
200m - Darlington Village
220m - Darlington Tennis Club
260m - The Hive Restaurant
270m - Little Nook Cafe
9km - Midland Train Station
9.4km - Mundaring Village
15.4km - Perth Airport
24.7km - Perth CBD
Disclaimer: The property is being sold in "As is" conditioning.
(the seller reserves the right to sell prior to the end date)
Rumored to be second house built in Darlington after the train station became operational, this home oozes turn of the century charm and history.
RATES
Council: $2511.18
Water: $282.6
SCHOOL CATCHMENTS
Darlington Primary School (500m)
Swan View Senior High School (6.5km)
Kalamunda Senior High School (12.2km)
Eastern Hills Senior High School (17.1km)
FEATURES
* Build Year: Circa 1907
* Built Area: 182sqm (approx)
* Jarrah Floor Boards
* Loft Rooms (Bedrooms 2 & 3 )
* Bonaire Ducted Air-conditioning (New in 2021)
* Split System Air-conditioning (Panasonic)
* 4 Burner Gas Stove-top (Chef)
* 600mm Over (Chef)
* Sheltered Chicken Yard
* Slow Combustion Wood Fire
Detailed Specifications
* Jarrah Frame
* Fiber-cement Cladding (2022)
* Earthwool Insulation (2022)
* ATU system (2023)
* Fire Suppression System (electric pump & petrol backup)
* Water Supply - Scheme Water plus ~70,000 ltr rain tank with pressure pump
* Solar Hot Water System, Electric Boost
* Wet-back Wood Burning Stove (hot water)
LIFESTYLE
200m - Darlington Village
220m - Darlington Tennis Club
260m - The Hive Restaurant
270m - Little Nook Cafe
9km - Midland Train Station
9.4km - Mundaring Village
15.4km - Perth Airport
24.7km - Perth CBD
Disclaimer: The property is being sold in "As is" conditioning.
Floor Plan
Comparable Sales

14 Gladys Street, Darlington, WA 6070, Darlington
3
1
Sold on: 26/06/2024
Days on Market: -26
$700,000
700000

47b Allpike Road, Darlington, WA 6070, Darlington
2
1
2
Land size: 2149
Sold on: 17/05/2024
Days on Market: 30
$760,000
760000

4 Allan Place, Darlington, WA 6070, Darlington
4
1
1
Land size: 2016
Sold on: 27/12/2024
Days on Market: 29
$760,000
760000

6 Leschen Way, Darlington, WA 6070, Darlington
3
1
2
Land size: 1148
Sold on: 02/05/2024
Days on Market: 23
$799,000
799000

7 Dryandra Crescent, Darlington, WA 6070, Darlington
4
1
1
Land size: 1432
Sold on: 20/05/2024
Days on Market: 35
$800,000
800000

17A Bertram Street, Darlington, WA 6070, Darlington
3
1
1
Land size: 2023
Sold on: 28/06/2024
Days on Market: 45
$825,000
825000

17 Allestree Road, Darlington, WA 6070, Darlington
4
1
1
Land size: 1770
Sold on: 28/03/2024
Days on Market: 44
$850,000
850000

7 Robinson Road, Darlington, WA 6070, Darlington
3
2
1
Land size: 2056
Sold on: 17/07/2024
Days on Market: 21
$940,000
940000
This information is supplied by First National Group of Independent Real Estate Agents Limited (ABN 63 005 942 192) on behalf of Proptrack Pty Ltd (ABN 43 127 386 295). Copyright and Legal Disclaimers about Property Data.
Local Schools
Darlington
Community Pavilion
The Hive
The Little Nook
Tennis Club

Darlington Hall

Heritage Trail

Team Genesis






Recent Sales in the Area

Proposed 1040 Coulston Road, Boya
2
1
2
UNDER OFFER

1515 Stone Street, Chidlow
5
3
2
** UNDER OFFER **

8891 Stoneville Road, Gidgegannup
4
2
2
From $1,100,000

27 Quenda Glade, Gidgegannup
1
1
6
End Date Process

19 Centenary Drive, Gidgegannup
4
2
2
UNDER OFFER

25 Benowa Drive, Glen Forrest
4
2
2
**UNDER OFFER**

11B Hidden Court, Glen Forrest
4
2
2
End Date Process

5 Pax Grove, Glen Forrest
3
1
2
End Date Process

16 Statham Street, Glen Forrest
4
2
2
End Date Process

70 Lascelles Parade, Gooseberry Hill
4
3
0
** UNDER OFFER **

8 Honor Ridge, Jane Brook
3
2
2
** UNDER OFFER **

780 Stevens Street, Mundaring
From $299,000

105 Gill Street, Mundaring
4
2
4
UNDER OFFER

8 Wildflower Grove, Parkerville
4
2
4
UNDER OFFER









































